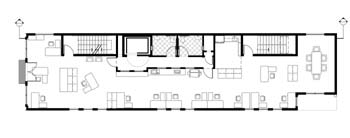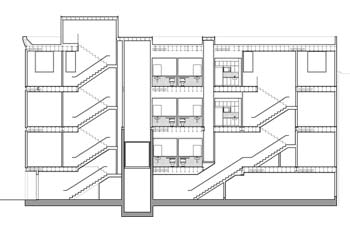 |
| 685
Florida Street San Francisco, California |
|
The site for this office loft building is a 25 feet wide, 100 feet deep lot in the Mission. The Owner wished to replicate the industrial aesthetic of the neighborhood. The front façade of the building is corrugated aluminum siding – to retain a shiny finish. The steel shear frame is exposed. The utility areas and circulation are tucked along one side to maximize parking space on the ground floor, and to increase the area of net rentable square feet. The project is fully entitled, but the Owner is awaiting an up-swing in the markket before constructing. |
|
 |
 |
| Architect: | Kirk Miller Affiliates |
| Owner: | Production Specialites |
 |
|