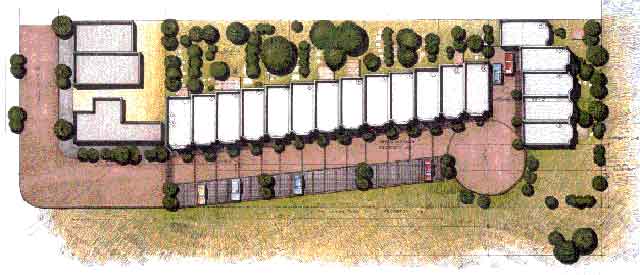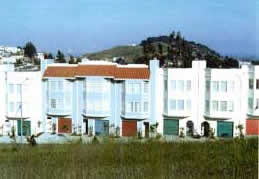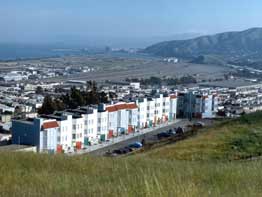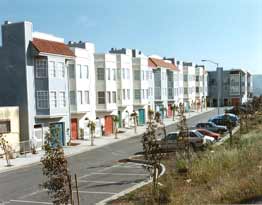 |
McLaren
Heights Subdivision |
An increase in density of 28% was achieved by re-subdividing the property into 20-foot wide lots. Extensive negotiations with many City agencies were required. The fee simple townhouses have three bedrooms, two and a half bathrooms, a grand living/dining room, country kitchen, and a large studio behind the garage. Using the center units as a focal point with a different façade and roof treatment relieved the monotony of townhouses. The end units were used as "book-ends" with similar accents. Access to the down-hill end units was achieved by using a steel and concrete driveway platform. This subdivision re-generated a decaying neighborhood. |
 |
 |
 |
| Project Manager: | L. Kirk Miller, FAIA |
| Architect and Planner: | Hood Miller Associates |
| Photographer: | L. Kirk Miller, FAIA |
 |
|