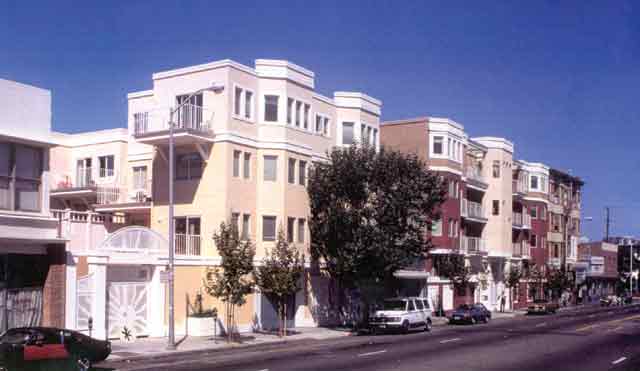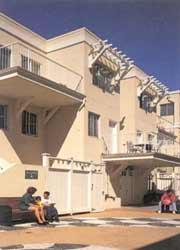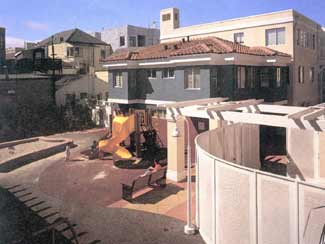 |
|
| Plaza
del Sol San Francisco, California |
|
These 59 family-oriented low/moderate apartments are built around a series of interconnected courtyards. The buildings do not have corridors. All the units have light on two sides. The major courtyard has a playground, landscaping, and a water element. It is the main gathering spot for the many children living here. A children's daycare program also uses one of the development's courtyards for its outdoor space. The complex is built on a podium over a subterranean parking garage. |
 |
 |
| Construction Contract Adminstrator: | L.
Kirk Miller, FAIA |
||
| Architect: | Hood
Miller Associates |
||
| Associate Architect: | Alan Martinez | ||
| Structural Engineer: | Scott Simmons | ||
| Contractor: | Nibbi Brothers | ||
| Owner: | Mission Housing Development Corp. | ||
| Photographer: | Russell Abraham | ||
 |
|||