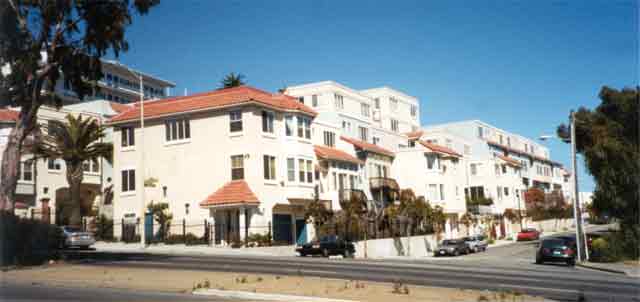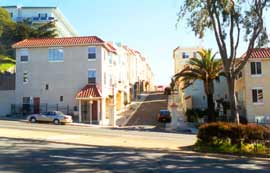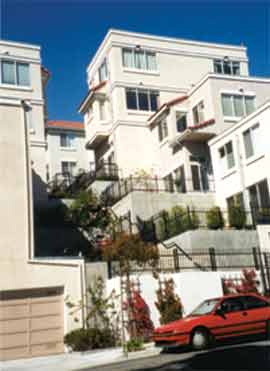 |
| Bayshore
Heights San Francisco, California |
|
|
A density of 31 single-family houses to the net acre was achieved on this hillside site. The project totals 48 houses. The property is traversed by a new public right-of-way. The road is retained by a poured in place concrete wall. The houses double load the new street. The uphill homes are three bedrooms, while the downhill range from two to five bedrooms. Neighborhood character was respected by the massing and detailing of the homes, and by introducing breaks in the row of houses to continue the open space pattern of the adjacent neighborhood. This project is at the southern entrance to San Francisco and acts as a portal to the City. |
|
 |
 |
Project
Manager: |
L. Kirk Miller, FAIA |
| Architect: | Hood
Miller Associates |
| Civil Engineer: | Moran
Engineering |
| Structural Engineer: | Santos
Urrutia |
| Photographer: | L.
Kirk Miller, FAIA |
 |
|