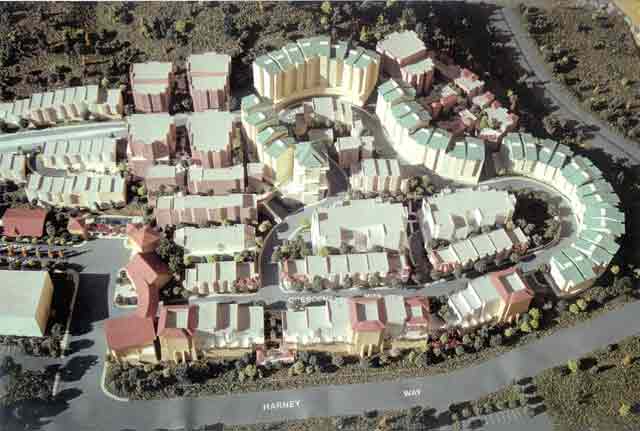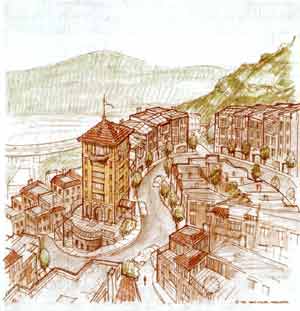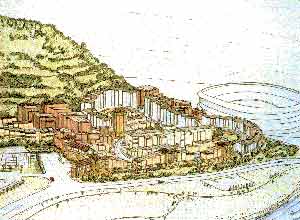
| Crescent
Hill San Francisco, CA |
This hillside village is to be a symbolic gateway at the southern entrance to San Francisco. The concept of the development is based on the following design principles: To create more open space by providing all underground parking, with a system of landscaped pedestrian walways; to provide maximum privacy for all residents with the majority of units having a panoramic view of the Bay; and to provide individuality to all residences reminiscent of typical San Francisco residential architecture. Crescent Hill will have 565 housing units and supporting commercial facilities, located on 13.5 acres adjacent to Candlestick Park Stadium. The primary building elements include the Crescent houses, whose form gives name to the project, and the tower, which acts as a visual punctuation to the Crescent. |
 |
 |
| Assisting Principal: | L. Kirk Miller, FAIA |
| Architect and Planner: | Hood Miller Associates |
 |
|