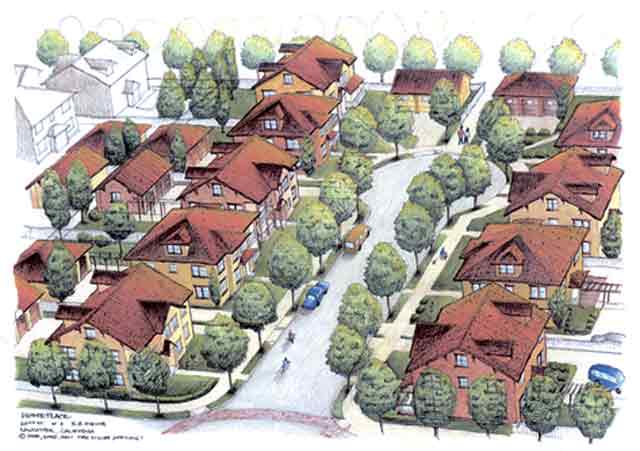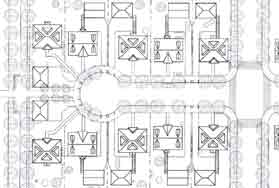 |
| HOMEPLACE
Sub-division Lancaster, California |
|||||||||
The goal is to create a community oriented gathering of 320 homes where neighbors are encouraged to naturally interact. Elements of "New Urbanism" were introduced: a central park is within walking and bicycling distance of every house, a network of sidewalks and paths connect every house to the open space, and the cul-de-sacs allow children to play in the street, and support a sense of cohesion within the immediate neighborhood. Garages do not dominate the streetscape. |
|||||||||
|
|||||||||
 |
 |
