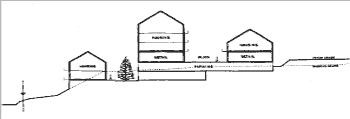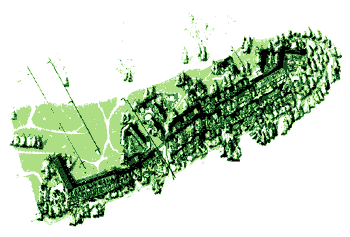
Kimberley
Ski Resort Master Plan |
 |
The concept is to create a pedestrian oriented destination ski resort – once you arrive you would not have to use a car until you depart. The ski village is anchored by two hotels of 200 rooms each. One hotel also has a 5,300 square foot conference center. Between the hotels are 400 units of ski-in ski-out housing and 75,000 square feet of integrated retail and commercial space. A Day-Lodge of 30,000 square feet will be constructed adjacent to the high-speed quads. A partial undergound parking garage for over 1,100 cars will also be added The facilities will be used
for an adjacent golf course in the summer. |
|||
| Architect and Planner | L. Kirk Miller, FAIA | ||
 |
|||
 |